Clint Maki: Lifestyle Property Expert 616-340-2722
Press play to see this log home in 3-D perspective.
Four barns including a horse barn and
heated work barn – Three Phase 220V service.
The Horse barn is 48 x 48 with:
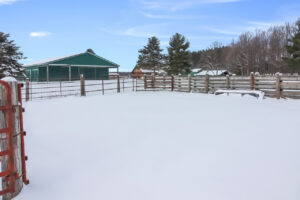
Five box stalls and a 40 x 48 corral
Tack room with beer taps and 220V power
12′ overhang
Frost free hydrants, Tack room
Workshop Tool barn is 40 x 50 and includes:
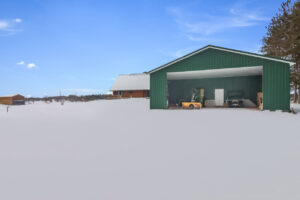 Three phase 220v power
Three phase 220v power
On demand radiant heat floor.
Hay barn with equipment shed 20 x 64 and 20 x 48
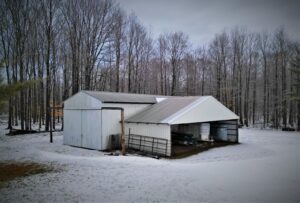
Clint Maki – Lifestyle Real Estate Expert 616-340-2722
14′ high double doors on each end
Equipment storage
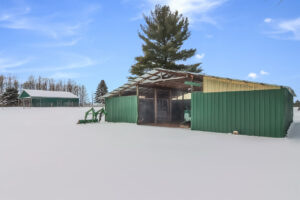
220v power
Lighted – doors on one end
Garden shed 12 x 14 – new
The land is cultured hardwoods, alfalfa/grass, fenced pasture, box stalls and riding trails.
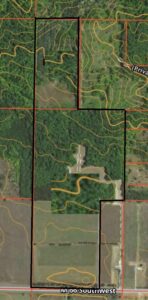
It all surrounds a truly unique custom-built (2005) log home.
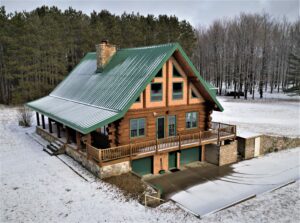
Clint Maki – Lifestyle Real Estate Expert 616-340-2722
Enjoy a primary main floor bedroom and private bath.
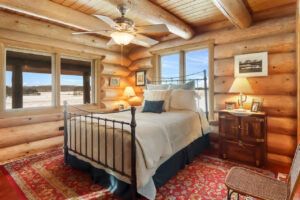
Dramatic vaulted great room with exposed beams, stunning stone mason fireplace.
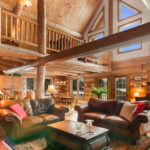
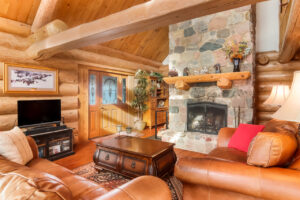
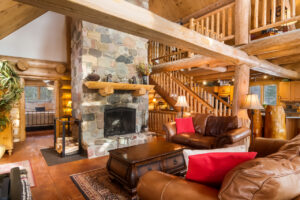
Call Clint Maki – Lifestyle Real Estate Expert 616-340-2722
Upstairs is a private 2nd bedroom suite, and a family room/media loft.
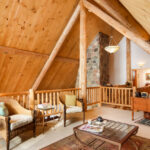
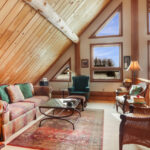
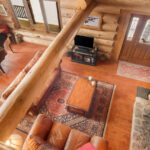
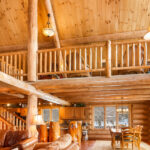
It’s modern, cozy and has radiant floor heat
throughout with an added pellet boiler and snowmelt driveway.
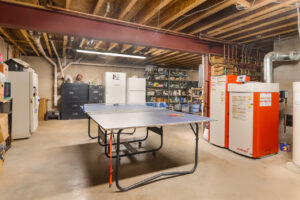
Map:
MLS sheet
| Residential Active Agent Detail Report |
3553 M-66 SE, Kalkaska, MI 49646 |
$849,900 |
 |
| List Number: 23002101
Area: Traverse City – T
Municipality: Orange Twp
Lot Dimensions: irregular
Waterfront: No
Water Access Y/N:
Water Frontage:
|
Property Sub-Type: Single Family Residence
New Construction: No
Sub-Area: T75 – Orange Twp
County: Kalkaska
Possession: Close Plus 30 Days
Tax ID #: 01000900601
Road Frontage: 1,325
# of Outbuildings: 5
|
Status: Active
List Price: $849,900
Original List Price: $849,900
List Price/SqFt: $356.95
Days On Market: 2
Cumulative DOM: 2
Expiration Date: 08/31/2023
Lot Acres: 90
Lot Square Footage: 3,920,400
|
| Directions: GPS sends you across the street, East side of the road 1/4 mile off the road. https://goo.gl/maps/hZkTqdrnovFUuqqb9
|
| Cross Streets: Pontius and M 66 |
SqFt Source: Public Records |
|
|
|
Upper |
Main |
Lower |
Bsmt |
Total |
| Bedrooms |
1 |
1 |
0 |
0 |
2 |
| Full Baths |
1 |
1 |
0 |
0 |
2 |
| Half Baths |
0 |
1 |
0 |
0 |
1 |
| Fin/Level |
846 |
1,535 |
0 |
0 |
2,381 (Finished All Levels) |
| Total Sqft |
|
|
0 |
1,536 |
2,381 (Sqft Above Grade) |
|
|
|
ROOMS/DIMENSIONS/LEVELS |
| Design: |
Log Home |
Year Built: |
2005 |
| Stories: |
2 |
Water: |
Well |
| Manufactured Y/N: |
No |
Sewer: |
Septic System |
| Total Fireplaces: |
1 |
Driveway: |
Unpaved |
| Primary Bdrm on Main: |
Yes |
Laundry on Main: |
Yes |
|
|
Dining Area |
|
|
|
Dining Room |
|
|
|
Kitchen |
|
|
|
Living Room |
|
|
|
Family Room |
|
|
|
|
Den |
|
|
|
Laundry |
|
|
|
Primary Bathroom |
|
|
|
Primary Bedroom |
|
|
|
| Bedroom 2 |
|
|
| Bedroom 3 |
|
|
| Bedroom 4 |
|
|
| Bedroom 5 |
|
|
| Other |
|
|
| Other |
|
|
| Other |
|
|
| Other |
|
|
| Other |
|
|
| Recreation |
|
|
|
|
|
|
|
|
|
| Legal: THE N 3/4 OF NW 1/4 OF SW 1/4 AND THE NE 1/4 OF SW 1/4 SEC 9 T26N-R7W
Taxable Value: 191,900
Annual Property Tax: 3,550
School District: Kalkaska |
SEV: 191,900
Tax Year: 2021
Zoning: Ag/Res
|
For Tax Year: 2015
Homestead %: 100
Special Assmt/Type: None known |
|
|
| Terms Available: |
Cash; Conventional |
|
|
| Street Type: |
Paved; Public |
| Exterior Material: |
Log |
|
|
| Roofing: |
Metal |
| Windows: |
Insulated Windows |
| Substructure: |
Full; Walk Out |
| Garage Type: |
2; Attached |
| Lot Description: |
Level; Recreational; Tillable; Wooded |
|
|
|
| Exterior Features: |
Porch(es) |
| Landscape: |
Fruit Trees |
| Sale Conditions: |
None |
| Outbuildings: |
|
|
|
| Util Avail at Street: |
Electric; Telephone Line |
|
|
|
|
|
|
|
| Heat Type: |
Radiant |
| Heat Source: |
Propane; Wood |
|
|
| Fireplace: |
Living; Wood Burning |
| Kitchen Features: |
Eating Area; Mud Room Access; Snack Bar |
| Access Feat: |
Accessibility Features: No |
|
|
|
|
|
|
|
|
|
| Appliances:Dishwasher; Dryer; Microwave; Range; Refrigerator; Washer |
| Additional Items:Ceiling Fans; Satellite System |
|
|
|
| Public Remarks: This beautiful Log Home farm with 90 acres is a dream come true. (see that 3-D Tour and video!) This Northern Michigan farm is set on a hill overlooking green pastures and four barns including a horse barn and heated work barn with Three Phase 220V service. The land is cultured hardwoods, alfalfa/grass, fenced pasture, box stalls and riding trails. It all surrounds a truly unique custom-built (2005) log home. Enjoy a primary main floor bedroom and private bath. Dramatic vaulted great room with exposed beams, stunning stone mason fireplace. Upstairs is a private 2nd bedroom suite, and a family room/media loft. It’s modern, cozy and has radiant floor heat throughout with an added pellet boiler and snowmelt driveway. See that 3-D Tour and call for your private tour. |
| Agent Only Remarks: |
|
| Seller: Clint Maki Agent for owner |
|
|
SA: 2.5% |
BA:2.5%
|
Trans Coord: 2.5% |
Var: No |
Exclusive Agency: No |
RP: No |
|
Name |
Primary Phone |
Email |
Other |
| List Off: |
Five Star Real Estate (Grandv)(g064505) |
616-257-1500 |
|
Fax: |
| List Agt: |
Clinton W Maki (gmaki6053)
|
616-340-2722 |
realestatebyclint@gmail.com |
Mobile:616-340-2722 |
| List Association: |
Greater Regional Alliance of REALTORS |
|
|
|
|
|
|

 Three phase 220v power
Three phase 220v power













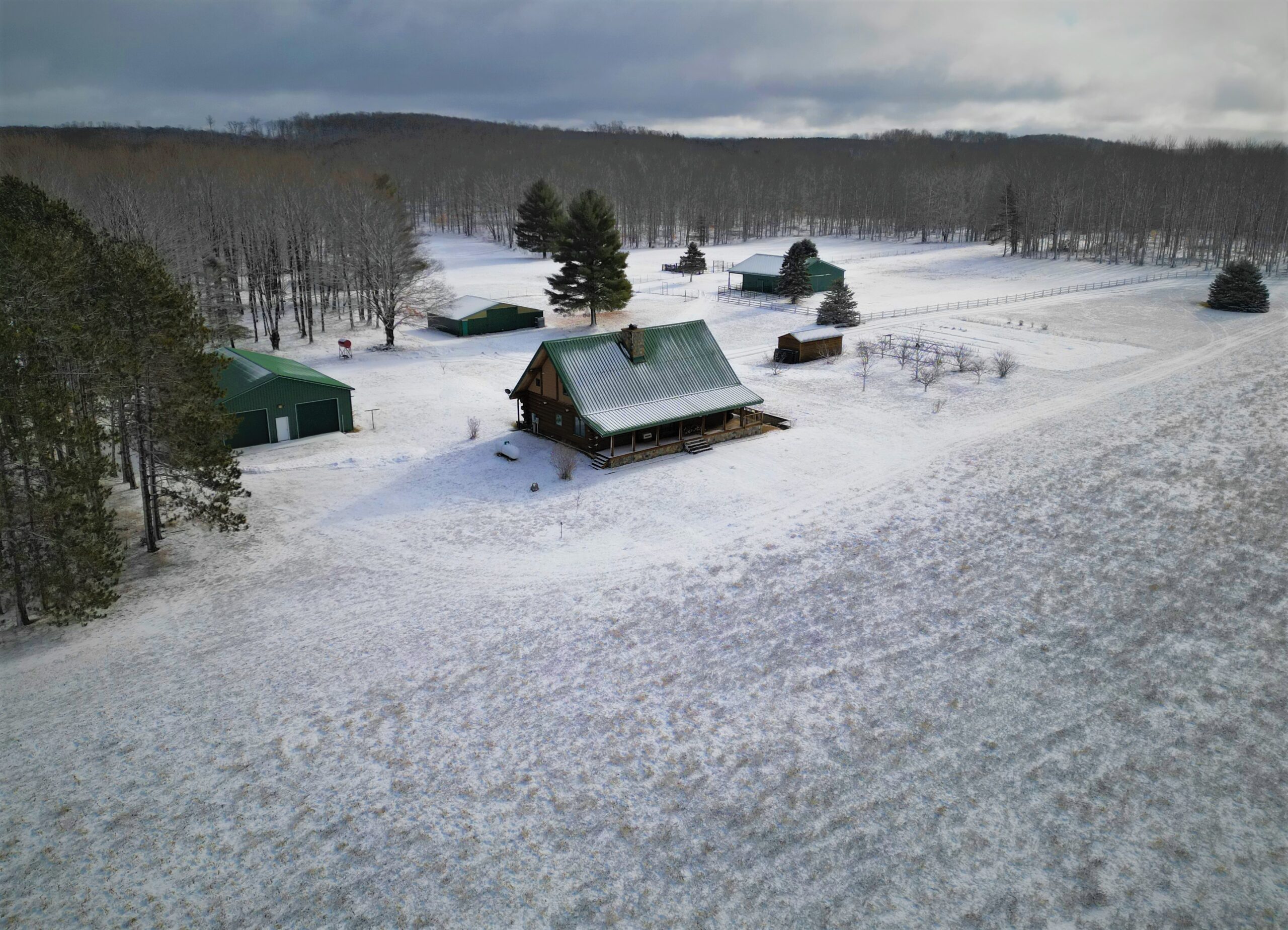
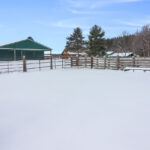

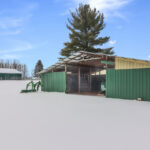
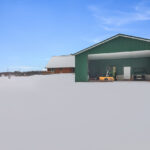
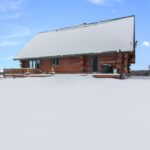
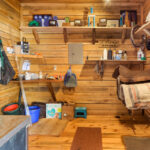
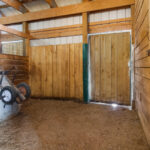
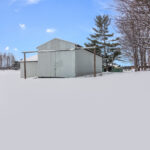
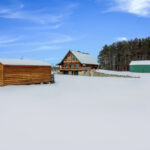
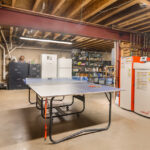
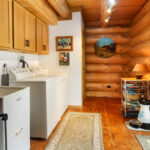
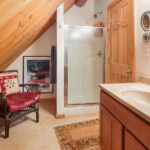
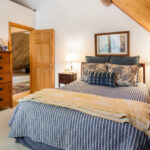

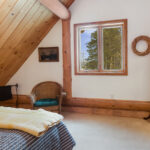
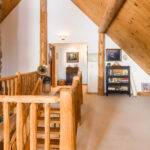
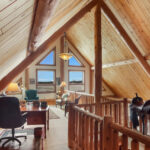
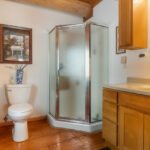
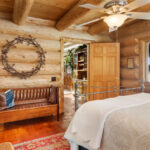
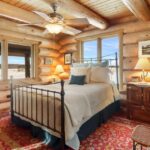
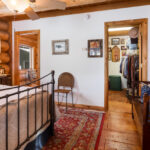
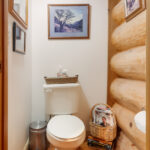
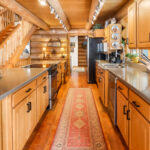
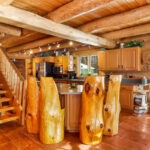
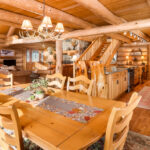
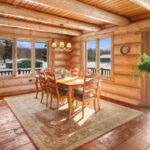
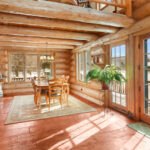
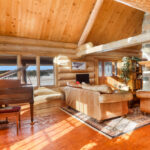

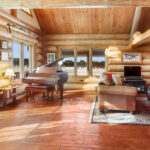
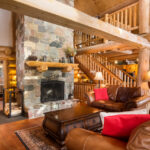
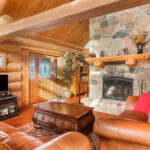
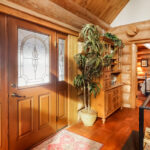

Leave A Comment