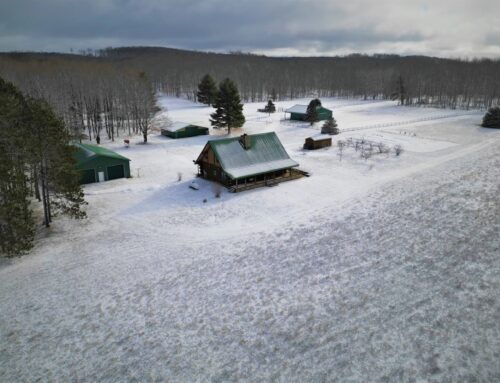Call Clint Maki 616-340-2722
Call Clint Maki 6161-340-2722
This half log and Frame styled home sits on 14.25 acres of privacy.
This home combines an open floor plan and Great Room design. T
here are three bedrooms and two full baths on the main floor. The finished basement features two finished ( office? ) rooms in addition to the family room. LOTS OF STORAGE! Peacefully settled in the woods, this property is ready for the toys and tools in your life. The BIG three stall pole building. See that 3-D tour, then call for a private showing.
53790 Stevens Lane, Three Rivers, MI 49093 $309,900
List Number: 19002802
Area: St. Joseph County – J
Municipality: Park Twp
Lot Dimensions: IRR
Waterfront: No
Water Access Y/N:
Water Frontage:
Property Sub-Type: Single Family Residence
New Construction: No
Sub-Area: J20 – Fabius Flowerfield Lockport Park
County: St. Joseph
Possession: Close Plus 30 Days
Tax ID #: 7501302001495
Road Frontage: 26
Status: Active
List Price: $309,900
Original List Price: $329,900
List Price/SqFt: $161.41
Days On Market: 35
Cumulative DOM: 35
Expiration Date: 09/14/2019
Lot Acres: 14.25
Lot Square Footage: 620,730
Directions: US 131 to Moorepark Rd turn east to Stevens Lane, turn left (north) & follow straight back. Continue straight at first arrow follow to ” Y ” in road. When you see an arrow sign go right. The home will be at the end of the drive. You can not see the home from the road.
Cross Streets: Moorepark Rd & End Stevens Ln SqFt Source: Public Records
Upper Main Lower Bsmt Total
Bedrooms 2 2 0 4
Full Baths 2 0 0 2
Half Baths 0 0 0 0
Fin/Level 1,920 900 0 2,820 (Finished All Levels)
Total Sqft 1,920 0 1,920 (Sqft Above Grade)
ROOMS/DIMENSIONS/LEVELS
Design: Log Home Year Built: 1994
Stories: 1 Water: Well
Manufactured Y/N: No Sewer: Septic System
Total Fireplaces: 1 Driveway: Unpaved
Master on Main: Yes Laundry on Main: Yes
Kitchen Main
Formal Dining Room
Dining Area Main
Family Room Lower
Living Room Main
Recreation
Den/Study Main
Laundry Main
Master Bedroom Main
Master Bath Main
Bedroom 2 Main
Bedroom 3 Lower
Bedroom 4 Lower
Bedroom 5
Add’l Room
Add’l Room 2
Add’l Room 3
Add’l Room 4
Add’l Room 5
# of Rms Above Grade: 6
Legal: COM E 1/4 COR SEC 20 T5S R11W TH S 89D 46M 38S W 532 FT TO POB TH S 1126.65 FT TH S 89D 47M 20S W 511.5 FT TH S 567 FT TH S 89D 47M 20S W 26.5 FT TH N 1693.6 FT TH N 89D 46M 38S E 538 FT TO POB. 14.25 A +/-
Taxable Value: 104,725
Annual Property Tax: 2,765.32
School District: Three Rivers SEV: 120,000
Tax Year: 2017
Zoning: Res
For Tax Year: 2017
Homestead %: 100
Special Assmt/Type: none known
Terms Available: Cash; Cash/Conventional; VA Loan
Water Type:
Street Type: Unpaved
Exterior Material: Log
Manufactured Details:
Roofing: Composition
Windows:
Substructure: Full Basement
Garage Type: 3; Detached
Lot Description:
Water Fea. Amenities:
Exterior Features: Porch(es); Scrn Porch
Landscape: Decor Pond; Flower Garden; Shrubs/Hedges
Sale Conditions: None
Outbuildings:
Pool:
Util Avail at Street:
Assoc. Fee Incl.:
Association Info.:
Utilities Attached:
Heat Type: Forced Air
Heat Source: Propane
Air Conditioning: Central
Fireplace: Gas Log; Living
Kitchen Features: Pantry; Snack Bar
Access Feat: Accessibility Features: No
Appliances:
Additional Items:
Assoc. Amenities:
Accessibility Feat:
Marketing Remarks: See that 3-D TOUR! – This half log and Frame styled home sits on 14.25 acres of privacy. This amazing lakefront home combines an open floor plan and Great Room design. There are three bedrooms and two full baths on the main floor. The finished basement features two finished ( office? ) rooms in addition to the family room. LOTS OF STORAGE! Peacefully nestled among other similar homes, This home is your new lifestyle. The BIG three stall pole building. See that 3-D tour, then call for a private showing.
Agent Only Remarks: No buyer’s letters.
Seller: Agent for Owner Occupant Type: Owner SA: 2.5% BA:2.5%
Trans Coord: 2.5% Var: No Exclusive Agency: No RP: No
Name Primary Phone Email Other
List Off: Keller Williams Realty Rivertown(g169200) 616-288-3244 Fax:
List Agt: Clinton W Maki (gmaki6053)
616-340-2722


Leave A Comment