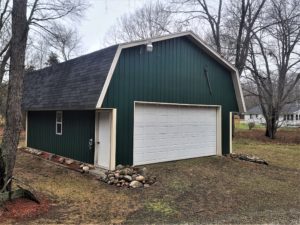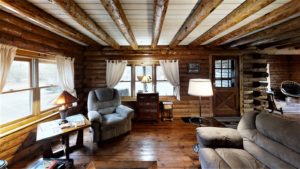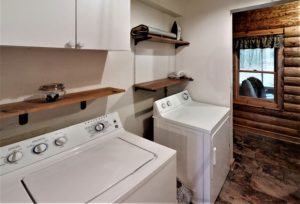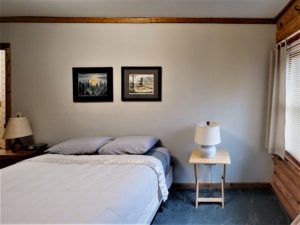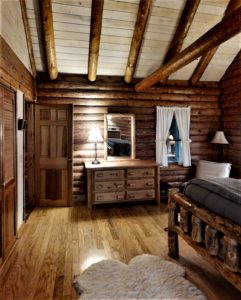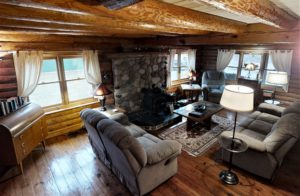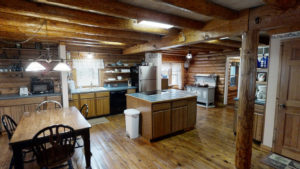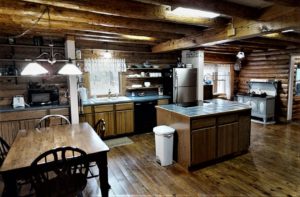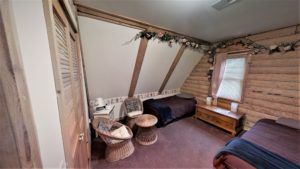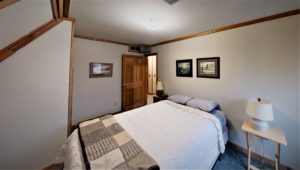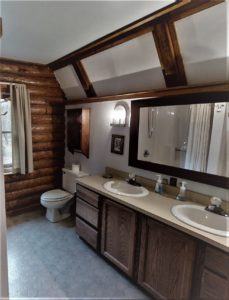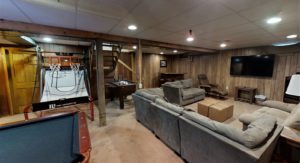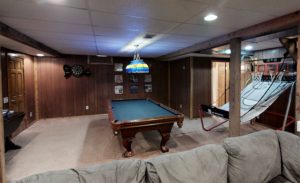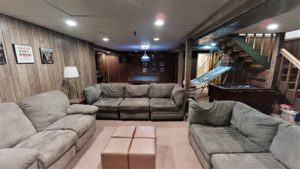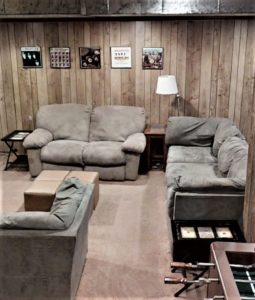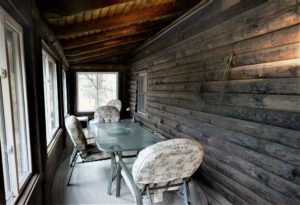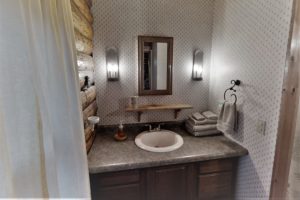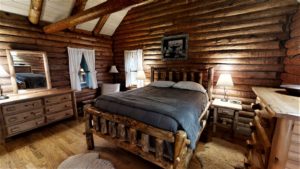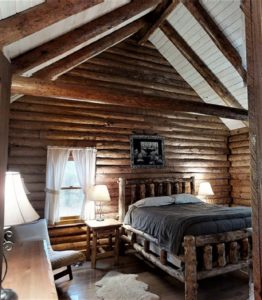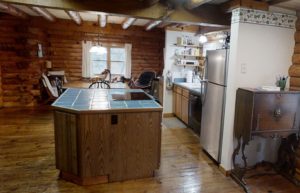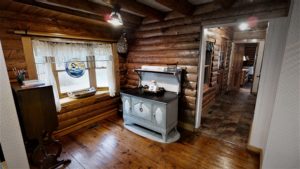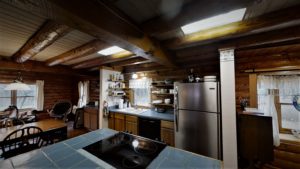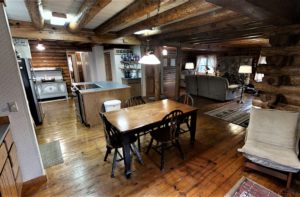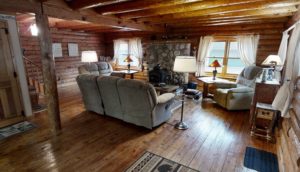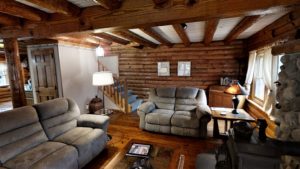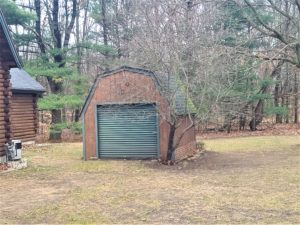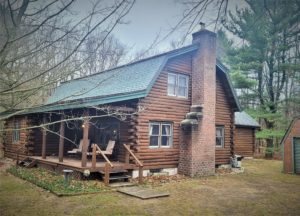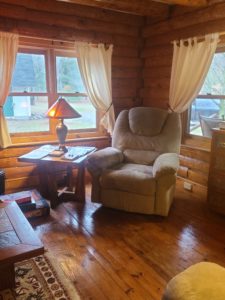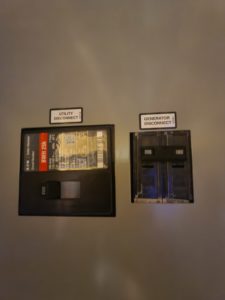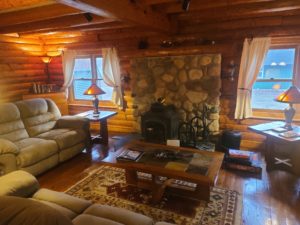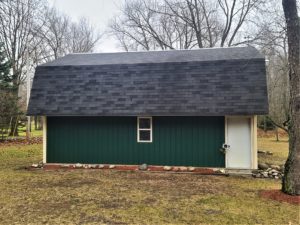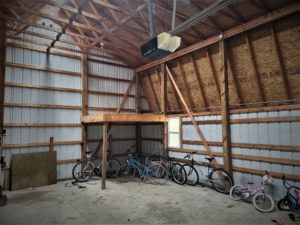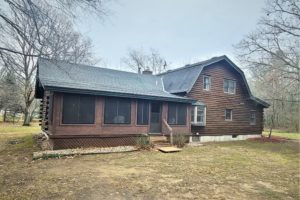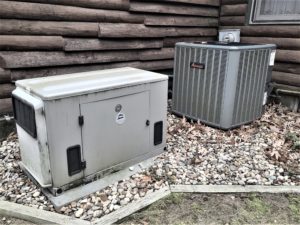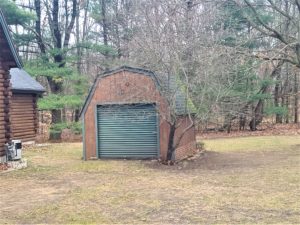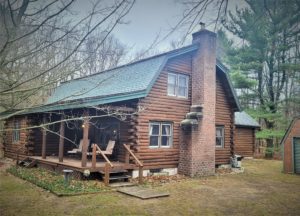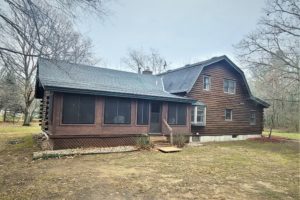4491 N 168th Ave, Holland, Mi 49424 – $449,500 – Clint Maki 616-340-2722 – Five Star Real Estate
| 4491 N 168th Avenue, Holland, MI 49424 |
$449,500 |
 |
| List Number: 21118551
Area: Holland/Saugatuck – H
Municipality: Park Twp
Lot Dimensions: 1 x 1
Waterfront: No
Water Access Y/N:
Water Frontage:
|
Property Sub-Type: Single Family Residence
New Construction: No
Sub-Area: H10 – Ottawa Lakeshore
County: Ottawa
Possession: Close of Escrow
Tax ID #: 701504200035
Road Frontage: 178
# of Outbuildings: 1
|
Status: Active
List Price: $449,500
Original List Price: $449,500
List Price/SqFt: $208.1
Days On Market: 0
Cumulative DOM: 0
Expiration Date: 05/31/2022
Lot Acres: 3.34
Lot Square Footage: 145,490
|
| Directions: North off Quincy on 168th
|
| Cross Streets: Quincy |
SqFt Source: Public Records |
|
|
|
Upper |
Main |
Lower |
Bsmt |
Total |
| Bedrooms |
3 |
1 |
0 |
0 |
4 |
| Full Baths |
1 |
1 |
0 |
1 |
3 |
| Half Baths |
0 |
1 |
0 |
0 |
1 |
| Fin/Level |
816 |
1,344 |
0 |
0 |
2,160 (Finished All Levels) |
| Total Sqft |
|
|
0 |
0 |
2,160 (Sqft Above Grade) |
|
|
|
ROOMS/DIMENSIONS/LEVELS |
| Design: |
Log Home |
Year Built: |
1985 |
| Stories: |
2 |
Water: |
Well |
| Manufactured Y/N: |
No |
Sewer: |
Septic System |
| Total Fireplaces: |
1 |
Driveway: |
Unpaved |
| Primary Bdrm on Main: |
Yes |
Laundry on Main: |
Yes |
|
|
Dining Area |
|
|
|
Kitchen |
|
|
|
Living Room |
|
|
|
|
Laundry |
|
|
|
Primary Bathroom |
|
|
|
Primary Bedroom |
|
|
|
| Bedroom 2 |
|
|
| Bedroom 3 |
|
|
| Bedroom 4 |
|
|
|
|
|
|
|
|
|
| Legal: PART NE FRL 1/4, COM 495.3 FT N 01D 59M 05S E OF E 1/4 COR,TH N 01D 59M 05S E 195.1 FT, W 670.41 FT, S 01D 59M 05S W 195.1 FT, E 670.41 FT TO BEG. SEC 4 T5N R16W 3 A
Taxable Value:
Annual Property Tax: 4,427
School District: West Ottawa |
SEV: 115,800
Tax Year: 2021
Zoning: R1
|
For Tax Year: 2004
Homestead %: 100
Special Assmt/Type: none |
|
|
| Terms Available: |
Cash; Conventional; VA Loan |
| Water Type: |
|
| Street Type: |
Paved; Public |
| Exterior Material: |
Log |
| Manufactured Details: |
|
| Roofing: |
Composition |
| Windows: |
Insulated Windows; Screens |
| Substructure: |
Full |
| Garage Type: |
4; Detached |
| Lot Description: |
Wooded |
|
| Water Fea. Amenities: |
|
| Exterior Features: |
Play Equipment; Porch(es); Scrn Porch |
| Landscape: |
Flower Garden; Garden Area; Ground Cover; Shrubs/Hedges |
| Sale Conditions: |
None |
| Outbuildings: |
Storage Shed |
| Pool: |
|
| Util Avail at Street: |
Electric |
| Assoc. Fee Incl.: |
|
| Association Info.: |
|
| Utilities Attached: |
|
|
| Heat Type: |
Forced Air |
| Heat Source: |
Natural Gas; Propane |
| Air Conditioning: |
Central Air |
| Fireplace: |
Living; Wood Burning |
| Kitchen Features: |
Center Island; Eating Area; Pantry |
| Access Feat: |
Accessibility Features: No |
|
|
|
|
|
|
|
|
|
| Appliances:Dishwasher; Freezer; Range; Refrigerator |
| Additional Items:Ceiling Fans; Garage Door Opener; Laminate Floor; Satellite System; Water Softener/Owned; Window Treatments; Wood Floor |
| Assoc. Amenities: |
| Accessibility Feat: |
|
| Public Remarks: See that 3-d TOUR! – This is a Four bedroom , four bath LOG HOME on 3.34 acres surrounded by the the woods in Holland schools. Modern and rustic inside and located on a public recreation trail, this home is VRBO profitable. Main floor primary bedroom has vaulted ceilings and private bath. The basement is fully finished and appointed with all the toys. Check out the 24×30 garage/barn! Located on the lakeshore within 1/2 mile from Ransom Park along with miles of bike paths and still close to malls and shopping. |
| Agent Only Remarks: All furnishings and appointments are negotiable except the following: Desk in kitchen, Desk in Living room, oriental carpets, all hanging artwork. |
| Commission Comments: Variable rate commission agreement in place. |
| Seller: Clint Maki Agent For Owner |
Phone: 616-340-2722 |
|
SA: 2.5% |
BA:2.5%
|
Trans Coord: 2.5% |
Var: Yes |
Exclusive Agency: No |
RP: No |
|
Name |
Primary Phone |
Email |
Other |
| List Off: |
Five Star Real Estate (Grandv)(g064505) |
616-257-1500 |
|
Fax: |
| List Agt: |
Clinton W Maki (gmaki6053)
|
616-340-2722 |
realestatebyclint@gmail.com |
Mobile:616-340-2722 |
| List Association: |
Greater Regional Alliance of REALTORS |
|
|
